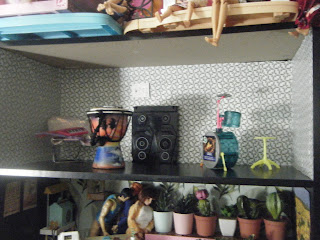WARNING NUDE DOLL CARNAGE AHEAD
LEAVE NOW IF YOU'RE A GIANT PRUDE
With the dollhouse done except for touches like wall art, the next step was reorganizing the bins. This one even reached the closet where I keep things like wrapping paper and holiday window clings!
This set of drawers came out of the holiday closet. It previously held flat wrap, scraps for padding, and to/from tags. They've all moved to new homes to make room for (top to bottom): Beach, Sunburst, and Playground. I had room in the bedroom closet for it because of all the free parking created elsewhere!
Bins for Shoes, Day Care, Food, and Work are smushing the Weapons!
Bins for Barn, Sports equipment, Cutie Reveal heads/hands, and one for Hats Bags Glasses Belts. Beside them are a few empties.
Only that one wheelchair is really out of place, believe it or not.
The Mother of The Boy gave me this nice sorting case for the shoes. The Shoe bin is now the Boot bin. This is great because, since my dolls rarely wear shoes, they tend to just get tossed in the bin and it takes me forever to find an actual pair. (I pose the photos so y'all can't see their feet.) This way, I can find pairs when needed and avoid having a surplus by sending extras to my dolly friends.
The Mother of The Boy also gave me a doll. Since I got some orphan heads for Christmas, it was time to sort through the donor bodies. One of the donor bodies was a Rainbow High - which doesn't work with Barbie type noggins - and Carol Danvers stole the hands. They're a little small, but she prefers them to the gloved fists she came with.
I managed two matches. The Belle doll will be Paige, for the cartoon's voice actress. The other needs a name. I keep trying to call her Gabrielle for some reason, but we have Gabriella Montez! One of these ladies will be an eye doctor, since I got appropriate equipment in the box from Goodwill.
Not bad for a mere fortnight's work, if I do say so myself.


























