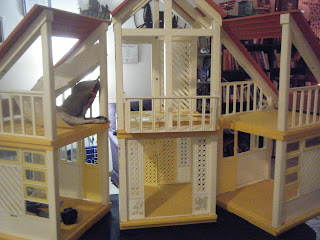First picture from Internet. The rest are mine.
This is the 1979 Barbie Dreamhouse, in my opinion the best Mattel home for fashion dolls. The room dimensions aren't much different but look at all those windows! For Barbie, who presumably lives alone, this would be a nice little house.
And this is what I brought home from Goodwill yesterday. The box is full of parts (mostly windows).
Now, anyone who knows me knows my dolls have never lived alone. I like to make families, and usually big ones. My main character family of Barbieville is the Pikes, with a total of eleven people living in the house! They live in a Wicked Cool Toys dollhouse, but even it is overfull, so I recently gave them an addition.
This. I put the parents' room, a game room, and the kitchen in it. The dining room sits on the coffee table, as does the yard. It looks like the dining room is outside without the "wall" I've already removed between structures.
The first floor of the Wicked Cool Toys house has become the barn and/or garage. Because I don't like crawling around on the floor to play.
After cleanup, the front of the house.
Pieces of the house I need to install. I'm sure something is missing, this being a Goodwill find.
Not bad, really. Only one louver pane missing, as shown by Fei's escape. Some of the "hinges" are broken but I've leaned those doors where they belong. Flowerboxes are totally missing.
Back of the house. One of these windows in missing both panes. Flowerboxes are totally missing. This side of the house will be against a wall, so I'm not so keen on that pair of glass doors. I've already decided to put the yellow "front" doors where they are.
Closet is problematic. It sticks out too far in the back, I'd never use it, and one door is broken.
The house originally came with triangular floor pieces to open it up for play. This is the closest I could open it on my work table, but you get the idea. This will come in handy for photos!
Time to start customizing! I switched the left and right sides to put the more closed walls to the back, against the wall in its final location. Also removed the panes from the large windows for aesthetic reasons, the closet, and the front doors on the center section for easier access. I can get to the sloped sections via the open sides.
I used a couple of the glass doors to turn that closet into a big window. Kind of ironic, considering this is the back where I didn't want them. I'll have to keep my eyeballs open for a really big scenic backdrop! Kept the louvers even though one is missing. I'll hide it behind something. Or maybe find a way to make a replacement from the unused bits.
Contact paper to cover the holes where flowerboxes are meant to be inserted. Also to cover sticker residue and discoloration. Marble on the outside, floral on the inside.
I moved the coffee table away from the Wicked Cool Toys house. This way I can get to those open sides and won't need my faux wall because that space in front can be just a patio!
Long skinny living room.
Grandpa Mace and the littles took the loft room.
The parents took the room that had been Mace's/the nursery.
Dining room went in where the living room used to be. I'm seriously considering sticking a fake door on one of these walls and saying it's to the kitchen. Because Barbie kitchens suck. Where the hell is the counter space?! Or maybe the kitchen can be in that invisible area with the staircases and bathrooms.
I even made a parking spot for The Tank (1977 Star Traveler) so it can come out of hiding.


















This comment has been removed by the author.
ReplyDeleteThis house is the holy grail of Barbie houses! Congrats! I wonder how well it would photo and I keep my eye peeled on how you use it! Was it 98% complete?
ReplyDeleteReplyDelete
I about hurt myself to nab it. I'd say it was somewhere between 75-90 percent complete.
Delete